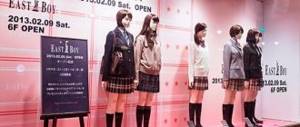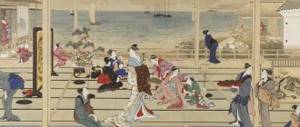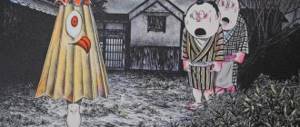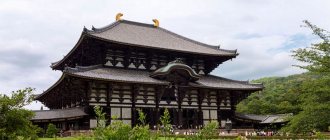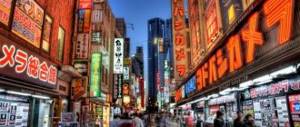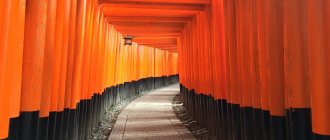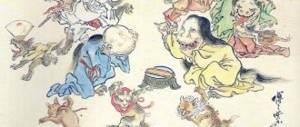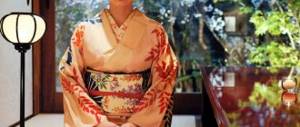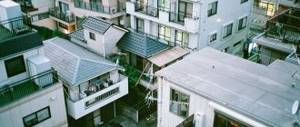The architecture and design of Japanese culture is different from what Europeans are accustomed to. Designing the shape of buildings, interior planning, design, lighting organization are created taking into account several rules. By following them you can create a comfortable space for body and soul.
Japanese living space design is a collection of principles. At first glance, a Japanese-style interior seems simple and unfinished to us, but it is in this simplicity that depth lies. The role of every element of form, materials, objects, patterns and lighting in the interior is important. They are all interconnected and represent a single ensemble.
The influence of Chinese culture on Japanese architecture
The first Japanese cities were based on rectangular plans, and the architecture of the temples built was partly borrowed from neighboring countries, China and Korea. But still, the national traditions of constructing religious ensembles and individual buildings remained unshakable, which included:
- seven buildings forming the complex;
- obligatory main or “golden” temple and building for preaching;
- the presence of a tower with bells or drums;
- treasury and book depository;
- multi-tiered pagoda.
Harmony was the main principle of ancient Japanese builders and architects. All ancient buildings formed a single ensemble with the surrounding nature. Temple complexes, depending on the area, had different layouts. In the courtyards there were places for meditation and stone gardens, which were also part of the landscape. Temples were built according to the laws of symmetry if they were built on a plain. And if the sanctuaries were located in the mountains, then the building plan was changed in order to achieve the best fusion of the temple and the area. In this case, it was almost impossible to leave the building plan the same; the architects followed centuries-old traditions and changed it.
Japan's main religion is Shinto: belief in kami, harmony and responsibility for one's actions.
There are representatives of different religions in Japan, but the predominant one is Shintoism. It is quite difficult to distinguish pure Shintoism from those mixed with other teachings.
This religion has been influenced by different schools of Buddhism over the millennia. Because of this, it contains a lot of borrowings. Today they are already inseparable from the main tradition.
Shintoism is not considered paganism.
Shintoism is similar to typical paganism: polytheism (polytheism) reigns in it. But it is not customary to call this culture pagan. This definition is appropriate in relation to the extinct religions of some ancient peoples. Shintoism is distinguished by the following characteristics:
- he is the main religion of one of the most influential powers;
- he withstood the pressure of Christian and Buddhist preachers;
- he welcomes scientific progress and is generally quite democratic towards innovation, which makes it difficult to associate Shintoism with something backward and pagan.
Therefore, no one calls Shintoism paganism, although it has formal signs of such.
It is almost impossible to convey the entire creed, but the main points are as follows:
Everything in the world has a kami - a spiritual essence.
Westerners immediately want to put a label on it and clarify: “What does every blade of grass have? Is Kami a soul or a god? No, a kami is a kami. We can call kami spirits, but this will already distort the original source.
So, even a stone, a place, a phenomenon has a kami. There is probably nothing that doesn't have a kami. Without a kami, a thing simply does not exist. Families, dynasties, etc. have kami.
Accordingly, if you want well-being, you need to turn to the “family” kami, you want good weather, you should pray to the kami of the Sun, etc.
You can become a kami. At the very least, the patrons of childbirth are the spirits of deceased ancestors.
The main thing is harmony. There is no devil or supreme good God. There are no evil titans and positive Olympians. There is no such thing as absolute evil. Actions are dictated by circumstances. In a global sense, there are only things that are useful and harmful to the world.
Let's say if a person pollutes the environment, this is a global problem and inappropriate behavior. But if he has enmity with his neighbor and intrigues against each other, these are issues of interpersonal relationships, where everyone is right in their own way.
By protecting the interests of your family, you infringe on other people. These are already circumstances, you can’t escape them, you won’t be good for everyone. What does it mean to be good? Have the following qualities:
- sincerity;
- good nature;
- friendliness;
- compassion.
Etc. But a bad person is an egoist, a villain, a rude person, one who does evil not for reasons, but for his own pleasure. In general, the one who destroys the overall harmony.
Therefore, in Shintoism there is no place for the general assessments inherent in Christianity. All cases are individual. Killed - why? Robbed - why? Suddenly, there was a respectful motive.
Souls themselves determine their place in the world.
In Shinto there is no idea of a savior or punishment for sins. A person's actions themselves determine his future. What guided you yesterday will influence your future tomorrow. You were born there and who you deserve due to the past experience of your soul.
A sincere, kind person has nothing to fear.
The origins of Japanese architectural style
A radical set of reforms in all spheres of life carried out in Japan from 1868 to 1889 changed the management model and contributed to the accelerated development of the country. This is the so-called Meiji Renewal, which returned power to the emperor.
The end of the country's self-isolation and the active conduct of international trade contributed to the construction of western quarters in port cities, the houses in which corresponded to the European way of life. The construction of buildings made of stone and brick began, gas lamps were installed on the streets of large cities, and rickshaws appeared.
Offices, manufactories and factories were created in Western style. Talented engineers invited from Europe and the USA worked in Japan. The Tokyo College of Technology graduated its first specialists in 1879 and became the main training base for Japanese architects, who led the construction industry from the end of the 19th century. The Bank of Japan building and Tokyo Station, the country's main transport hub, located in the Marunouchi business district, were built in Western style. The author of the projects is the architect Tatsuno Kingo. No less famous is the Akasaka Imperial Palace, designed by Katayama Tokuma.
Famous Japanese Shinto Shrines: 3 Examples
Meiji Jingu is the largest Shinto shrine in Japan. Created relatively recently - in 1920. Has a huge surrounding area - 708,200 m²
Meiji Jingu is the largest Shinto shrine in Japan
Itsukushima is one of the most popular temples in Japan. Located on the island of the same name. A distinctive feature of the temple is the gate, which is flooded during high tides.
Flooded Gate of Itsukushima Shrine
Nikko Tosho-gu - founded in 1617. Eight of its buildings are recognized as national treasures of Japan.
Nikko Tosho-gu
Modern Japanese architecture
The terrible earthquake of 1923 in Tokyo destroyed most of the stone and brick buildings built using conventional technologies, without taking into account the increased seismic activity of the area. In subsequent years, new construction methods were developed in the country, significantly increasing the reliability of buildings, and multi-story buildings made of reinforced concrete appeared.
Japanese architecture does not separate the external space that surrounds the building and the internal one. For Japanese philosophy they are united because they are interconnected. There is no clear boundary between these concepts. To better understand this concept, consider the example of the veranda of a traditional house, called an engawa.
Engawa is the space located between living quarters and the street. The decoration and decor of the engawa is also appropriate. This is no longer a street, but not yet a room. There are floor coverings, but their finishing is rougher than indoors. Decor may also be present. Carved elements and details of columns, design of the front door, all this only emphasizes the intermediate function of the Japanese veranda. The material for the veranda is usually a modern wood composite material.
Japanese design. Lighting Features:
- minimalist lamps, simple shapes, made from natural materials (loft style options are quite suitable)
— the light is soft, local; transitions of illuminated areas and shadows
— warm light predominates (color temperature 3000-4000K)
— inconspicuous lamps are used (recessed, contour light, curtain lighting, profile systems, compact pendant lamps of simple shapes)
— the lamp performs a functional task rather than a decorative one
- with the help of light, texture, important areas, as well as significant objects are highlighted with the help of accent light
— the rhythm in the interior is emphasized by light
Characteristic features of the facades of Japanese houses
Nowadays it has become fashionable to build houses in the Japanese style. The popularity of these projects is based on their rationalism and practicality. A small amount of decor and additional details in the external design only emphasizes the choice of high-quality materials characteristic of the facades of Japanese houses:
- to create an original surface, fiber cement boards made in Japan are used, with which you can create an imitation of natural materials;
- the use of ceramic siding made of baked clay prevents any exposure to moisture and its penetration into the room;
- installation of panels “in the lock” allows them to be quickly and easily installed;
- in some cases, fiber cement panels are equipped with a hidden clamp.
Fiber cement is a mixture of quartz and cement with the addition of cellulose. It is durable and lightweight. The service life of the panels is about 30 years. Panels coated with photoceramics retain their brightness for decades.
Metal plates, which are manufactured using composite technologies, are considered more modern for finishing. This siding is distinguished by a wide variety of textures and resistance to moisture and ultraviolet rays. Sudden temperature changes do not have a noticeable effect on such panels.
Recommendations for façade design
To create a Japanese-style house façade, it is best to equip a terrace with plank flooring. But only part of it will be under the canopy. The terrace can be decorated using container gardening. Dwarf pines or bamboo are suitable. In principle, any European house can be decorated in Japanese style; it is enough to add appropriate decorative elements during construction. It is necessary to select finishing materials, the color scheme of which is characteristic of the oriental style. For example, a combination of light milky and beige shades with dark brown or even black. You can build a rock garden or install sliding doors.
LiveInternetLiveInternet
Quote from EIVA26
Read in full In your quotation book or community!
The original style of Japanese architecture.
Architecture of Japan
| In the architecture of Japan, borrowings from Chinese architecture are noticeable. Unlike Chinese buildings and those created in Japan under the influence of the Chinese style, typically Japanese buildings are characterized by asymmetry. In general, Japanese architecture is characterized by a desire for simplicity. The buildings are light and open, mainly consisting of rectangular elements. For traditional Japanese architecture up to the Meiji period, wood was the main building material. The reasons for using wooden structures were affordability and ease of manufacture. In addition, wooden structures were better suited to the Japanese climate, allowed for natural ventilation of the premises, and also made it easy to move the structure by disassembling it and reassembling it in a new location. Traditional wooden residential buildings of ordinary Japanese, called minka , are maximally adapted to the country's climate. The one- or two-story minka has a strong frame structure of thick beams with a load-bearing column in the center of the house and sliding doors. The walls are not load-bearing; the interior space is divided into separate rooms using movable screens. Peasants, artisans and traders lived in such houses. Currently, minkas are preserved only in rural areas. There are practically no surviving examples of the architecture of ancient Japan before the 4th century. There is very little information about the architecture of this period in the ancient Japanese texts Kojiki and Nihon Shoki. The appearance of buildings in early Japan is usually recreated from found clay models of Haniwa residential buildings and drawings on bronze mirrors. Excavations and research show that the structures of early Japanese history, called tate-ana jukyo ("pit dwellings"), were dugouts with a roof covered with thatch and branches. The roof was supported by a frame of wooden supports. Later, buildings on stilts called “takayuka” appeared, used as granaries. The design helped prevent damage to grain reserves from floods, dampness and rodents. The same type of houses were built for tribal elders. In the third century AD e. With the advent of the Kofun period, huge mounds were built in large numbers in the Osaka and Nara areas, serving as tombs for rulers and local nobility. Currently, more than 10 thousand mounds have been discovered in Japan. These structures had a round shape, later a keyhole shape, and were often surrounded by moats with water around the perimeter. One of the most famous surviving mounds is located in the city of Sakai, Osaka Prefecture, and is believed to be the tomb of Emperor Nintoku. This is the largest mound in Japan, measuring 486 meters in length and 305 meters in width. In the 1st-3rd centuries, a tradition developed of the construction of Shinto shrines, which were a complex of symmetrically located buildings. The Shinto shrine itself is an unpainted rectangular wooden structure on stilts with a massive gable roof. The styles are shinmei (Ise), taisha (Izumo) and sumiyoshi (Sumiyoshi). A special feature of Shinto shrines is the torii gate at the entrance to the temple. Torii have no wings and are shaped like the letter “P” with two upper crossbars. There may be one or two torii gates located in front of the shrine. In accordance with the principle of universal renewal, Shinto shrines are regularly rebuilt using the same materials. Thus, the Ise-jingu Shrine, the main Shinto shrine in Japan, dedicated to the goddess Amaterasu, is completely rebuilt every 20 years. Since the middle of the 6th century, Buddhism, imported from the Korean state of Baekje, has been spreading in Japan. Buddhism had a strong influence on the architecture of this period. One of the most important changes was the use of stone foundations. The first Buddhist religious buildings were almost exact copies of Chinese models. The location of the buildings was made taking into account the mountainous landscape, the buildings were located asymmetrically, and compatibility with nature was taken into account. The influence of Buddhism on the architecture of Shinto shrines was expressed in an increase in decorative elements; the buildings were painted in bright colors and complemented with metal and wooden decorations. | |
| . |
Japanese style houses - photos
The Japanese also practice Buddhism, a belief in liberation from suffering through Enlightenment.
Another influential religion in Japan is Buddhism. It is difficult to talk about it in general, because it is not a single movement, but a number of schools with often contradictory views. For example, in Buddhism, as you know, there is no god. But there are directions in which divine beings are revered.
And yet, we can identify something common to all Buddhism. We call it religion, although this is due to misunderstanding. In reality this is a teaching, a path. Buddhism is the science of how to achieve enlightenment. There is almost no place for rituals and worship, only self-development practices and philosophy.
Buddhism is not a religion, but a teaching.
Buddhists believe that the material world is a trap. It will never bring satisfaction to a person. The true spiritual nature lies on the other side, in Nirvana. But it’s simply impossible to get there.
It is necessary to achieve a special state - Enlightenment, to realize one’s spiritual nature.
There are many tools for this - from moral and ethical rules to meditation. At the same time, a person needs to maintain a golden mean between extreme asceticism and life in abundance.
Until 1873, Christianity was banned in Japan; today there are 2.5 million Christians
Christianity is poorly represented in Japan - 2.5 million people. These are predominantly Protestants. In the 16th century, Christian missionaries preached in Japan without much success, as they disdained the Japanese faith and traditions.
Accusing their ancestors of paganism was a fatal mistake for the missionaries, as the Japanese did not want to accept the idea that their great-grandfathers were languishing in hell.
And yet, a small number of Japanese were converted to Christianity. The authorities were indifferent to the sermons for some time, but by 1639, when the policy of isolation from the West began, Christians were either executed or forcibly converted to Buddhism.
It was only in 1873 that the Japanese authorities reluctantly lifted the ban on preaching under external pressure. Before this, many “underground” Christians were executed in the Land of the Rising Sun.
0,03 %
of the total population of Japan are Orthodox
Orthodox Christians make up 0.03% of Japan's total population and are part of the Japanese Orthodox Church. Japanese Orthodox Odera Hiroshi talks about the difficulties of the existence of the Orthodox Church in Japan:
“In traditional Japanese religions, everything is much simpler: you go to the temple, throw a coin into the altar, bow, and the job is done.
Secondly, it is very difficult to understand the language of worship. Again, you need to make an effort, think about it, or deliberately sit and understand the text.
In addition, many people do not understand why one cannot just get married in such a beautiful temple if the bride is Orthodox and the groom, for example, is a Buddhist or Shintoist.
What's bad about it? Why does he have to become Orthodox?
In Catholic churches and Protestants this is not a problem - marry for health. Think for yourself: wouldn’t it be easier for a Japanese, for whom the religious difference is not obvious, to take a simpler path?”
And yet, in 2006, they were even able to found the Monastery of St. Nicholas of Japan in Japan.
Small building of the monastery of St. Nicholas of Japan
Orthodox churches in Japan
Resurrection Cathedral (Nikorai-do) is a cultural monument of the Japanese state. Executed in the Russian-Byzantine style. The last restoration took place in 1988. Gold and platinum were used in the design of the iconostasis.
It has the status of a cathedral of the Japanese Autonomous Orthodox Church and its own printed publication.
Resurrection Cathedral (Nikorai-do), an Orthodox church in Japan
Official website of the Church of the Resurrection of Christ (Hakodate)
Church of the Resurrection of Christ (Hakodate) was founded in 1859. This is one of the main symbols of Orthodoxy in Japan. There is a Sunday school, there is an official website of the church.
Church of the Resurrection (Hakodate)
By leaving a comment, you accept the user agreement
Varieties
The design of a Japanese roof has 3 main features: upward-curved edges, several tiers and a specific design of the rafter frame. Another feature of the Japanese style in architecture is the predominant use of natural materials. Wood, straw and reed are natural, plant-based raw materials that do not have a negative impact on human health and the environment. There are the following types of Japanese roofs:
- Pointed gable, covered with shingles or wooden tiles.
- Four slopes, covered with straw or reeds.
- Roofs with multiple gables, complex shapes and roofing made from plant materials.
Please note that Japanese roofs often have a two-layer coating. Due to gusty winds, the straw used for roofing can fly away, so ceramic tiles with an s-shaped profile are laid on top of it. Sometimes even the tiles were laid on a solution that reliably adheres the layers of the roofing pie.


