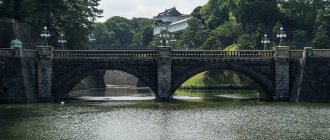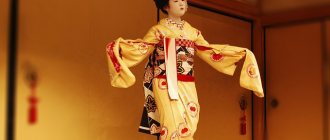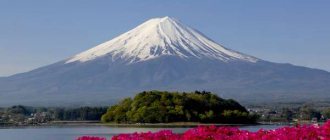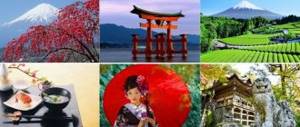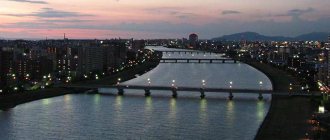Amazing and unusual architecture: Japan September 30, 2021, 00:00 | Galina Zamyslova
6 chosen
How to recognize a country at first sight? Not yet hearing people talking on its streets, without peering at the signs and signs? Each country has its own “face”, these include natural landscapes and city streets with the characteristic architecture of houses, streets, and squares. And, going on a trip to any country in the world, we, of course, get to know it in absentia through guidebooks, and assume to see an appearance already familiar from photographs. However, you can be mistaken if you find yourself in a place with an unconventional architectural appearance - amazing, unusual, as if from the future. One of the first places in terms of originality and surprise can rightfully be given to Japanese architects, and this applies not only to iconic public buildings, but also to residential buildings. So, let's discover unusual Japan...
House Na, residential building, Tokyo
Perhaps in the bright and beautiful future, such a house will become traditional, but for now it is the only transparent tree house in Tokyo. Japanese architect Su Fujimoto designed House Na in such a way that to get to the top floor, residents will have to overcome a whole system of open passages, as if climbing the branches of a tree. A little scary, but exciting! And life in it is almost like on a tree - you see everyone, and everyone sees you.
Namba Parks, Osaka
The real Gardens of Babylon can be seen in Osaka - an unusual park located on the terraces of houses. Here you can relax among the greenery in a cafe or just on a bench, like in an ordinary park, but away from the noisy and polluted street. But the most interesting thing is that Namba provides...private gardens! Indeed, how can you still have a small dacha in small Japan? And the “air” park allows those who are especially passionate about natural products to grow them themselves, right in the city.
Attics of Reversible Fate, Mitaka, Tokyo
It turns out that a house can turn fate around, change it and send it in a different direction. At least the creators of the unusually colorful house consisting of attics are firmly convinced of this. Architect Shusaku Arakawa and poetess Madeleine Jeans decided not to let their residents relax - the floor is crooked, the walls are of the most bizarre shapes, sockets can be anywhere, but sanitary facilities still need to be looked for! A real attic! At the same time, apartments in “Attics” are not sold, but only rented, and are very popular. Apparently, in order to change fate, you just need to tear a person out of the familiar world and send him... to the attic, in search of himself?
Nakagin Capsule House, Tokyo
The house, reminiscent of a dwelling from science fiction novels about the overpopulation of the Earth, was built back in 1972! The Nakagin complex by architect Kise Kurokawa consists of capsule apartments, equipped to meet the needs of people immersed in work - managers, entrepreneurs, etc. Each capsule contains the necessary minimum of comfortable existence, occupying the optimal space required. Reminds me of the home of the hero of The Fifth Element, doesn’t it?
Mikimoto House Shopping Center, Tokyo
An intricate tower reminiscent of the Flintstones' attire is the original Mikimoto House commercial center, designed by architect Toyo Ito. The 24-storey complex was built in 2005 from reinforced concrete and steel, but not in the form of a standard gray cube, which is usual for such materials, but like this - unusual and impressive.
Paper Church, Kobe
After the devastating earthquake that occurred in Kobe in 1995, instead of the destroyed Takatori Temple, the architect Shigeru Bana created a light and airy structure - a paper temple. The author of the project is very passionate about the idea of creating buildings from pressed paper and his stunningly beautiful projects can be found in many countries around the world. It is surprising that the architect himself considered such structures as the paper temple as a temporary, low-cost structure, but the people of Kobe liked the temple so much that it still stands.
Candy store, Tokyo
SunnyHills at Minami-Aoyama - a cloud-shaped candy store made from wooden slats can be seen in Tokyo's Aoyama district. Architect Kengo Kuma found an idea for creating such an unusual structure using the traditional technique of weaving bamboo baskets. So this confectionery shop can conventionally be called a large basket of sweets. Surprisingly, this entire huge structure is actually “woven together” without the use of screws or glue.
The pace of development of Japan, its science and technology has not surprised anyone for a long time - we have become accustomed to it and even joke about it. Sometimes it seems that in this amazing and mysterious country there are no restrictions at all for imagination and creativity in any field. Thousands of tourists visiting the Land of the Rising Sun from year to year never cease to be amazed at how different it is from any other country. And it’s not only about ancient traditions and culture, but also about the unusually stunning architectural appearance of Japan, multifaceted and amazing, changing from year to year. Sometimes it seems like this is a country from the future...
By the way…
The more exciting the trip, the less time you have to search for your usual care products, so you should just take them with you, in travel format.
| Assorted fabric face masks, Sephora | Sens`Eyes Waterproof eye makeup remover in travel format, MAKE UP FOR EVER | Smart Custom-Repair Serum Intelligent repair serum in travel format, Clinique | ||
Galina Zamyslova , iledebeaute.ru
Photo: artsy.net, wheninmanila.com, wired.com, dianliwenmi.com, archdaily.com.br, jetsetta.com, shigerubanarchitects.com, mooponto.com
Architecture of ancient Japan
The unusual nature of Japanese architecture is characterized by wooden buildings with heavy roofs and fairly light walls. Since Japan is warm and there are often heavy rainfalls, this is not surprising. In addition, local builders always took into account the danger of tremors.
Of the ancient Japanese buildings that have survived to this day, the most famous are the Shinto monasteries of Ise and Izumo. They are made of wood, have flat gable roofs that extend far beyond the building's territory, reliably protecting them from precipitation. Izumo Temple is very large, rising 24 meters.
Izumo photo
The entry of Buddhism into the country affected the dynamics of the local style of architecture.
One of the main technical innovations was the construction of a stone foundation. The most ancient Shinto buildings were fixed on stilts dug into the ground, the weight was distributed on them, which greatly limited the area and height of the building. The Asuka period (7th century) is characterized by an increase in the number of curved roofs with slightly raised corners, such as we can see on traditional temples and pagodas in Japan. For the construction of monasteries, special planning of temple complexes is being developed.
Relevant products in the Online store:
Clinique
Clinique iD™ Active concentrate that tightens pores and evens out skin texture (must be supplemented with base)
from 915 rub.
Clinique
Clinique iD™ BB-Gel Moisturizing BB gel, correcting skin tone in travel format
from 1,755 rub.
Clinique
Clinique iD™ Tone-Up Gel Moisturizing gel, refreshing skin tone
from 2,190 rub.
Clinique
Clinique iD™ Active concentrate that soothes the skin (must be supplemented with base)
from 915 rub.
sale
All goods
Traditional Japanese architecture
Regardless of what type of temple—whether Buddhist or Shinto—it is a whole ensemble of religious buildings, and not a separate building, exactly like ancient Russian monasteries. The traditional Japanese temple originally included 7 buildings:
- Gate of the territory fence (samon),
- Golden, aka the main temple (condo),
- Temple for preaching (kodo),
- Tower with bells or drums (sero or koro),
- The treasury is an analogue of the sacristy (shosoin),
- Book storage (kyozo),
- Pagoda with many tiers.
The Japanese believe that landscape and architecture go well together only when both are made of the same material. That is why the Japanese monastery, connecting with the surrounding landscape, seems to be its man-made continuation. In the temple courtyards there is a place for reflection and meditation, a stone garden, which partly replicate the landscape around the temple, the local nature, as well as the general idea of the universe as a whole.
Japanese garden and tea house
Garden art reached its peak in Japan at the end of the 15th century, and such territory always belonged to a Buddhist temple located in the mountains. Purity and simplicity, silence and self-absorption, elevation above everyday affairs - these are the main features of Japanese Shinden. In the middle of the garden there is a house intended for ritual tea drinking.
Tea houses, or chashitsu, are a national architectural treasure of Japan and the main attribute of the ceremony of the same name, which traditionally reflects “austere simplicity” and the “spirit of reconciliation.” The history of their construction dates back to the 15th century, but then they were poor huts of local sages, and therefore they looked more simple and modest. The only decorations were bouquets of flowers, ancient paintings and scrolls with philosophical sayings.
In total, in the architecture of Japan you can count more than 100 types of tea houses, both poor and richer ones, reminiscent of fabulous painted boxes. A beautiful garden is usually laid out around such a building, which is necessary to create an atmosphere of internal harmony and peace. At the entrance there is a low door so that one can enter only by kneeling. The interior reflects the national character and aesthetic Japanese laws, where an important place is given to a niche in which a scroll is placed for discussion during the ceremony.
Architecture of medieval Japan
Second half of the 1st millennium AD. e. A magnificent example of the architectural delights of this time is the masterpiece of Japanese architecture , the Todaiji Temple, built in 743-752. This wooden complex is the largest in the world.
Todaiji photo
It is rare to see massive, heavy buildings in Japan, despite the fact that it is a country of wooden structures. There are almost always some light, graceful elements that rise upward and balance the structure. So, as such a detail, a Phoenix is installed on the roof of the Golden Pavilion.
On pagodas, as a rule, there are extensions of the central pole of the building frame - a spire.
Depending on the area where the Buddhist temple was built - a mountain or a plain - its complexes differed in layout. If the temple was located on a plain, then the buildings were located symmetrically. For those structures that are located in the mountains, the symmetry of the buildings is almost impossible, so the builders were always forced to look for the most convenient location for each element of the temple.
In medieval Japan in the 13th century, the variety of Buddhism professed by the Zen sect, as well as the “kara-e” combined with it, that is, the Chinese vision of architecture, spread everywhere. The Zen temple complex traditionally consisted of 2 pairs of gates (main and subsequent), passing from the gate on both sides of covered galleries, as well as two harmoniously located temples, considered the most important: the house of the deity, where the statue of Buddha was located, as well as a structure for prayers .
Kinkakuji (Golden Pavilion) stands as one of the most striking manifestations of the cultural heritage of secular architecture of the late 14th century. It was erected by Emperor Yoshimitsu in 1397.
Kinkakuji Golden Pavilion photo
In the 14th century, Zen architecture reached its maximum development. Wars and the unstable politics of Japan created the so-called castle architecture, which flourished between 1596 and 1616. From this time on, stone was widely used in the construction of castles, so it was expected that the building would last for centuries.
The central part of the castle was occupied by a tenshu - a standard tower, at first the only one, then they began to build several of them. The castle complexes of Okayama and Nagoya were colossal in size, which, unfortunately, were destroyed in the 20th century.
Recreated Okayama
Tea houses are a distinctive example of traditional architecture of the Land of the Rising Sun. It is believed that the tea ceremony should be as simple as possible, without frills, as it reflects reconciliation and asceticism. Tea houses amaze with their diversity - from an ordinary hut to an intricately decorated box - more than a hundred types in total.
Related materials:
SEPHORA COLLECTION | MAKE UP FOR EVER | Clinique | Japan | Sephora | Make up forever | Clinic | architecture | High-tech | unusual | house
Articles
- Favorite rock ballads October 15, 2015, 00:00
- Ten U2 songs May 11, 2021, 00:00
- Autolikbez: abbreviations October 10, 2021, 12:00
Video
- Beach makeup. The best cosmetics for relaxation 09 August 2015, 18:00
- Makeup in the style of a Rock Star October 20, 2015, 17:00
- Fashionable bronze makeup March 16, 2021, 13:00
Entertainment Tokyo
In Tokyo, as in any modern capital, you will find many entertainment and shopping centers, clubs, restaurants, cinemas and theaters. But there are also places in this city that you may not see anywhere else. For example, you can watch a traditional Japanese play at the Kabuki-za theater , which you will find in upper Ginza.
If you are a martial arts fan, then you will probably be interested in attending a Japanese sumo fight at the Ryugoku Kokugikan Sumo Arena in Tokyo.
Also in Tokyo you can relax in:
- Hanayashiki Amusement Park (Asakusa, Tokyo);
- Shopping and entertainment complex "Aqua City Odaiba" (Odaiba Island);
- Ferris Wheel (Odaiba Island);
- Tokyo Aquarium (Tokyo Tower);
- Entertainment complex Tokyo Dome City (Tokyo);
- Tokyo Disneyland (Tokyo).
Tokyo Aquarium
Japanese architects and their works
Wood and paper are still the main building materials used in the modern art of architecture in Japan. More than 50% of all residential buildings are built using wood structures. The leading specialist in this field is Kengo Kuma, winner of several awards in the field of architecture. His works (the console of the Wooden Bridge Museum or the Sunny Hills Pavilion in Tokyo) demonstrate the high skill of using wooden structures to decorate space.
Another woodworking specialist is Taira Nishizawa. Known as the creator of the grille in the gymnasium in Tomoti, the Sunn Pu Church building, the roof of which is made of raw wood chips in a multi-layered surface.
One of the famous representatives of modern architecture in Japan is Ban, who creates unique paper structures using one of the ancient national building materials, the cheapest and most environmentally friendly.
More modern materials (reinforced concrete, glass and plastic) are used in his art by the architect Toyo Ito, who built the Torres Porta Fira building (Barcelona, Spain), the Tama University library (Tokyo) and the Media Library in Sendai (Japan).
Parks and natural attractions in Tokyo
The most famous and visited park in Tokyo is Ueno Park . This is a very beautiful and cozy place. Here you can see traditional Japanese plants and representatives of the flora of other countries and continents.
The park also contains:
- Tokyo Zoo,
- Tokyo National Museum,
- Festival Hall,
- National Museum of Western Art,
- National Museum of Nature and Science.
Here are some more beautiful and unusual parks:
- Wadakura Fountain Park (Tokyo);
- Chuo Park (Shinjuku, Tokyo);
- Tobu World Square Park (Nikko, Tokyo);
- Edo Wonderland Park (Nikko, Tokyo)
- Yoyogi Park (Tokyo).
Vadakura Fountain Park
Japanese nature is very beautiful and diverse. Colorful Japanese gardens are known throughout the world, and in Tokyo you can stroll through these oases, enjoying their soft colors and amazing aromas.
You can visit the following gardens:
- Oriental Garden (Tokyo, Imperial Palace);
- Riku Garden (Tokyo);
- Kyu-Furukawa Garden (Tokyo);
- Kato Kiyomasa Garden (Tokyo, New Otani Hotel);
- Koishikawa Korakuen Garden (Tokyo);
- Hamarikyu Garden (Tokyo).
Hamarikyu Garden
Eastern garden
We also recommend watching:
- Mount Takao-san (Meiji Memorial Park, Hachioji, Tokyo);
- The village of Iyashi-no-sato (Yamanashi);
- Hot spring complex (Onsen);
- Odaiba Island;
- Aogashima Island;
- Devil's Gorge (Sengokubara-1251, Hakone, Tokyo);
- Shinobazu Ponds (Tokyo);
- Kegon Falls (Nikko, Tokyo);
- Mount Fuji;
- Hakone National Nature Reserve (Fuji, Shizuoka Prefecture).
Where to go in Tokyo with children?
- Monkey Park (Takao, Hachioji, Tokyo);
- "Aqua City Odaiba" (Odaiba Island);
- Ferris wheel (Odaiba Island);
- Tokyo Aquarium (Tokyo Tower);
- Thunder Dolphin roller coaster (Tokyo Dom City);
- Tokyo Toy Museum (Shinjuku, Tokyo);
- Disney Store (Tokyo);
- Ueno Zoo (Ueno Park);
- Tokyo Disneyland.
Ferris wheel
After reading this story and finding yourself in Tokyo, you will know what you need to see here, and what - if you have free time and resources.
We hope you enjoy the trip. You can share your impressions of the main attractions of Tokyo, their photos and descriptions, as well as additions to the proposed routes in the comments.
Monuments and sculptures of Tokyo
One of Tokyo's most famous sculptures is the Statue of Liberty , located on the artificial island of Odaiba. It was installed in 1998 as a smaller copy of the American statue. Now it is a favorite place for photographing Japanese newlyweds and foreign tourists.
Here are some more interesting monuments of the city:
- Monument to Walt Disney;
- Maman spider sculpture;
- Saigo Takamori statue;
- Hachiko Statue;
- RX-78 Gundam robot sculpture;
- Art object Noppon Brothers;
- Monument to unborn children.
Monument to Walt Disney
RX-78 Gundam robot sculpture
Becoming a brick company
Shibusawa, a former Ministry of Finance official and one of the founders of the First Japan Modern Bank, was from the village of Hanzawa, now Fukaya in Saitama Prefecture. The area produced ceramic tiles during the Edo period (1603-1868), and Shibusawa was confident that brick production could be established using local clay. He proposed a plan to the government to build an automated brick factory, and in 1887 received the green light to organize the Japan Brick Company.
The old building of the Ministry of Justice.
As it turned out later, the cost of implementing the Böckman and Ende projects was too high, and the government rejected most of their plans. However, one of the buildings became a reality a few years after the German architects left Japan. This is the building of the Ministry of Justice. Built in 1895 from Fukai brick, it remains an important building within the ministry and today houses the museum and library of the Ministry of Justice.
The Japanese brick company produced the material for many buildings erected during the Meiji and Taisho eras. Most of them still stand today, such as the old Bank of Japan building, the Kanagawa Prefectural Museum of Culture and History (formerly the Yokohama Coin Bank), and, of course, Tokyo Station.
Substation room of an old factory
Due to the widespread use of earthquake-resistant materials, the demand for brick production has declined over time. The company eventually shifted its focus to producing products such as ceramic pipes and tiles. The factory eventually closed its doors for good in the mid-2000s. Most of the equipment was nevertheless preserved, and now the building has been turned into a museum.
A wonderful reminder of the contributions that Fukaya City made to Japan's early modern history is Fukaya Station. Originally built in 1883, it was rebuilt in 1996 as a smaller version of Tokyo Station.
Residential buildings
Residential buildings on the Japanese islands were always built with 1-2 floors and had a simple shape, and they always faced the south. Sliding partitions and windows were used inside, and a certain ratio of rooms in the interior was maintained. There was always a courtyard in the middle of the house, surrounded by high walls.
The gable reed roof had protruding cornices with a ridge on top, which was made in local traditions. A covered portico, similar to a veranda, was built at the front of the house. A small additional part of the roof (hisashi) protruded from under the eaves in this place. The entrance was marked by sliding screens (shoji), separating the veranda from the interior space.
According to tradition, instead of glass, frosted paper was inserted into the windows, allowing muted light to pass through, and the binding was made of bamboo or wood. Internal screens were made with binding made of thin wooden strips and decorated more brightly. All rooms were connected to each other, but could be separated using sliding screens. The interior traditionally contained almost no furniture.
Urban residential buildings of the 19th century. were already very different from small apartments located under a large common roof and having separate entrances. Modern residential buildings in Japan often still use wooden structures and partition systems.
